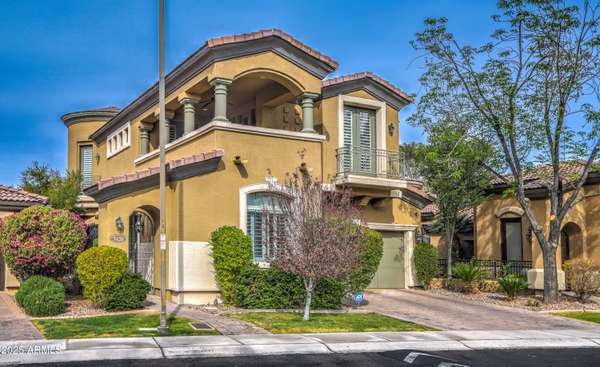UPDATED:
02/05/2025 09:28 PM
Key Details
Property Type Single Family Home
Sub Type Single Family - Detached
Listing Status Active Under Contract
Purchase Type For Sale
Square Footage 3,273 sqft
Price per Sqft $450
Subdivision Andorra
MLS Listing ID 6811982
Style Santa Barbara/Tuscan
Bedrooms 4
HOA Fees $289/mo
HOA Y/N Yes
Originating Board Arizona Regional Multiple Listing Service (ARMLS)
Year Built 2004
Annual Tax Amount $9,423
Tax Year 2024
Lot Size 6,032 Sqft
Acres 0.14
Property Description
This home is designed for convenience and modern living, with a mudroom/laundry room. a 3-car tandem garage with epoxy flooring, and garage cabinets. Additional upgrades include a tankless water heater ('22), water softener, reverse osmosis (R/O) system, and new 10-year smoke/carbon detectors ('24).
Step outside to your private backyard oasis, complete with artificial grass, misters, and built-in BBQ, perfect for entertaining or relaxing in the serene Arizona weather. The Control 4 electronic house manager allows you to effortlessly control lighting, climate, and security systems.
Located in the prestigious Andorra subdivision, this home is just minutes from world-class dining, shopping, and entertainment, as well as the iconic Arizona Biltmore Resort. With easy access to hiking trails, golf courses, and top-rated schools, this is Arizona living at its finest.
Don't miss the opportunity to own this exceptional property in one of Phoenix's most desirable neighborhoods!
Location
State AZ
County Maricopa
Community Andorra
Direction North on 34th St. to Andorra gate on east side of the street. Through gate, left turn and follow around to property.
Rooms
Other Rooms Guest Qtrs-Sep Entrn
Guest Accommodations 200.0
Master Bedroom Split
Den/Bedroom Plus 5
Separate Den/Office Y
Interior
Interior Features Master Downstairs, Eat-in Kitchen, Breakfast Bar, 9+ Flat Ceilings, Drink Wtr Filter Sys, Vaulted Ceiling(s), Kitchen Island, Pantry, Double Vanity, Full Bth Master Bdrm, Separate Shwr & Tub, High Speed Internet, Smart Home
Heating Natural Gas
Cooling Ceiling Fan(s), Programmable Thmstat, Refrigeration
Flooring Carpet, Stone, Wood
Fireplaces Type 2 Fireplace, Exterior Fireplace, Living Room, Gas
Fireplace Yes
Window Features Dual Pane
SPA None
Exterior
Exterior Feature Balcony, Covered Patio(s), Misting System, Patio, Private Yard, Built-in Barbecue
Parking Features Attch'd Gar Cabinets, Electric Door Opener
Garage Spaces 3.0
Garage Description 3.0
Fence Block, Wrought Iron
Pool None
Community Features Gated Community, Community Pool Htd, Community Pool, Near Bus Stop, Playground
Amenities Available Management
Roof Type Tile
Private Pool No
Building
Lot Description Grass Front, Synthetic Grass Back, Auto Timer H2O Front, Auto Timer H2O Back
Story 2
Builder Name Earlie
Sewer Public Sewer
Water City Water
Architectural Style Santa Barbara/Tuscan
Structure Type Balcony,Covered Patio(s),Misting System,Patio,Private Yard,Built-in Barbecue
New Construction No
Schools
Elementary Schools Biltmore Preparatory Academy
Middle Schools Biltmore Preparatory Academy
High Schools Camelback High School
School District Phoenix Union High School District
Others
HOA Name Andorra
HOA Fee Include Insurance,Sewer,Maintenance Grounds,Street Maint,Front Yard Maint,Trash
Senior Community No
Tax ID 170-14-071
Ownership Fee Simple
Acceptable Financing Conventional
Horse Property N
Listing Terms Conventional

Copyright 2025 Arizona Regional Multiple Listing Service, Inc. All rights reserved.
Get More Information
Quick Search
- Peoria, AZ
- Glendale, AZ
- Phoenix, AZ
- Scottsdale, AZ
- Surprise, AZ
- Sun City, AZ
- Sun City West, AZ
- Sun City Grand, Surprise, AZ
- Cave Creek, AZ
- Gilbert, AZ
- Mesa, AZ
- Chandler, AZ
- Buckeye, AZ
- Goodyear, AZ
- Queen Creek, AZ
- Tempe, AZ
- Paradise Valley, AZ
- Ahwatukee Foothills, Phoenix, AZ
- Avondale, AZ
- Tolleson, AZ
- El Mirage, AZ



