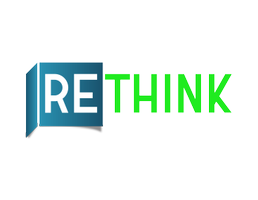For more information regarding the value of a property, please contact us for a free consultation.
Key Details
Property Type Single Family Home
Sub Type Single Family - Detached
Listing Status Sold
Purchase Type For Sale
Square Footage 2,296 sqft
Price per Sqft $322
Subdivision Arrowhead Ranch
MLS Listing ID 6392471
Sold Date 06/07/22
Style Contemporary
Bedrooms 4
HOA Fees $15
HOA Y/N Yes
Originating Board Arizona Regional Multiple Listing Service (ARMLS)
Year Built 1987
Annual Tax Amount $2,664
Tax Year 2021
Lot Size 7,131 Sqft
Acres 0.16
Property Sub-Type Single Family - Detached
Property Description
Amazing opportunity to own this gorgeous home located on the 14th green of the Arrowhead Country Club Golf Course. Prime location in a quiet neighborhood, minutes from the 101 Freeway, shopping, dining, hospital, top schools and the Arrowhead Country Club. Relax and unwind on your private covered balcony with a beautiful sunset view! This home truly shows like a model home. The home has been well cared for and remodeled to include: Roof underlayment replaced with a double layer of 40lb material in 2021, Pool tiles replaced & pool resurfaced in 2016, variable speed pool pump in 2017, R-38 Attic Insulation, Artificial grass in 2017, kitchen has been remodeled to include custom Expresso Alder cabinerty w/ soft close doors & drawers, Alaskan White Granite counters, stainless steel appliances. Other upgrades include:
- Six panel interior doors with satin nickel hardware
- Beautiful double doors with stained glass in the front entry
- Recessed lighting and designer light fixtures
- Custom wrought iton rails in and out
- Vaulted ceilings upstairs
- Engineered, glued down, wood floors and 20" tile downstairs and in the 4th bedroom, stairs, and upstairs hallway/bathrooms
- 2" faux wood blinds throughout
- Sunscreens for all the windows
- 5 1/2" baseboards
- Gray interior walls
- Wood burning fireplace with tile surround in living room
- Wood burning free standing firepit on patio
- Garage cabinetry
- Large kitchen sink with pull out sprayer
- Stainless steel refrigerator conveys with home
- Exterior door added to back yard for easy access grilling
- Downstairs bathroom has exterior door to pool
- Two huge Ficus trees provide an abundance of shade and privacy
- The spaghetti lines for landscape watering system were replaced in 2017
- All bathrooms have granite counters and the master bathroom has custom extra deep counters for more space
- Kitchen cabinetry also includes crown molding, a wine rack, and under lighting
- Outside rear patio cover has been raised about 8", tongue and groove paneling added to underside of it, and has lighting
- 4th bedroom (set up as office) has french doors leading to the balcony
- Master bedroom also has access to the private balcony
- The Diving pool has a water spillway
- The pool decking and rear patio are stamped concrete to give a beauitful Flagstone look
- View fencing (also has an access gate) to the 14th green and views of the 14th and 15th holes of this private golf course
- Did we mention the amazing sunsets?!
- Bronze plumbing fixtures in the upstairs bathrooms
- Master shower consists of Travertine stone
- Jetted soaking tub with travertine surround
- Kenmore washer and dryer upstairs and they convey with home
**** Plenty more to see at this Gorgeous home****
Location
State AZ
County Maricopa
Community Arrowhead Ranch
Direction North on 67th Avenue. West on Sack Drive. South on 68th Avenue to the home.
Rooms
Other Rooms Family Room
Master Bedroom Upstairs
Den/Bedroom Plus 4
Separate Den/Office N
Interior
Interior Features Upstairs, Eat-in Kitchen, Breakfast Bar, Vaulted Ceiling(s), Kitchen Island, Pantry, Double Vanity, Full Bth Master Bdrm, Separate Shwr & Tub, Tub with Jets, High Speed Internet, Granite Counters
Heating Electric
Cooling Refrigeration, Ceiling Fan(s)
Flooring Carpet, Tile, Wood
Fireplaces Type 1 Fireplace, Free Standing, Living Room
Fireplace Yes
Window Features Double Pane Windows
SPA None
Exterior
Exterior Feature Balcony, Covered Patio(s), Patio
Parking Features Attch'd Gar Cabinets, Dir Entry frm Garage, Electric Door Opener
Garage Spaces 2.0
Garage Description 2.0
Fence Block, Wrought Iron
Pool Variable Speed Pump, Diving Pool, Private
Community Features Golf, Playground
Utilities Available APS
Amenities Available Management, Rental OK (See Rmks)
Roof Type Tile
Private Pool Yes
Building
Lot Description Desert Front, On Golf Course, Synthetic Grass Frnt, Synthetic Grass Back, Auto Timer H2O Front, Auto Timer H2O Back
Story 2
Builder Name Continental Homes
Sewer Sewer in & Cnctd, Public Sewer
Water City Water
Architectural Style Contemporary
Structure Type Balcony,Covered Patio(s),Patio
New Construction No
Schools
Elementary Schools Arrowhead Elementary School - Glendale
Middle Schools Hillcrest Middle School
High Schools Mountain Ridge High School
School District Deer Valley Unified District
Others
HOA Name Arrowhead Ranch
HOA Fee Include Maintenance Grounds
Senior Community No
Tax ID 200-29-761
Ownership Fee Simple
Acceptable Financing Cash, Conventional, 1031 Exchange, FHA, VA Loan
Horse Property N
Listing Terms Cash, Conventional, 1031 Exchange, FHA, VA Loan
Financing Cash
Read Less Info
Want to know what your home might be worth? Contact us for a FREE valuation!

Our team is ready to help you sell your home for the highest possible price ASAP

Copyright 2025 Arizona Regional Multiple Listing Service, Inc. All rights reserved.
Bought with eXp Realty
Get More Information
Quick Search
- Peoria, AZ
- Glendale, AZ
- Phoenix, AZ
- Scottsdale, AZ
- Surprise, AZ
- Sun City, AZ
- Sun City West, AZ
- Sun City Grand, Surprise, AZ
- Cave Creek, AZ
- Gilbert, AZ
- Mesa, AZ
- Chandler, AZ
- Buckeye, AZ
- Goodyear, AZ
- Queen Creek, AZ
- Tempe, AZ
- Paradise Valley, AZ
- Ahwatukee Foothills, Phoenix, AZ
- Avondale, AZ
- Tolleson, AZ
- El Mirage, AZ



