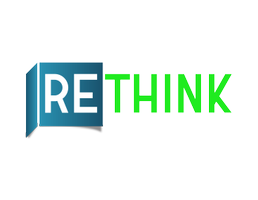For more information regarding the value of a property, please contact us for a free consultation.
Key Details
Property Type Single Family Home
Sub Type Single Family - Detached
Listing Status Sold
Purchase Type For Sale
Square Footage 3,245 sqft
Price per Sqft $261
Subdivision Sedella Parcel 4C
MLS Listing ID 6437791
Sold Date 09/08/22
Bedrooms 4
HOA Fees $141/mo
HOA Y/N Yes
Originating Board Arizona Regional Multiple Listing Service (ARMLS)
Year Built 2015
Annual Tax Amount $3,377
Tax Year 2021
Lot Size 0.351 Acres
Acres 0.35
Property Sub-Type Single Family - Detached
Property Description
Welcome to this extraordinary home in the desired, gated community of Almeria at Sedella. The home sits on an oversized lot of 15,303 square foot with a north/south exposure. The home is beautifully designed & stunning in every way. The open floor plan is well thought out with soaring 12-foot tray ceilings, 4 bedrooms, 3 baths, a large office, separate laundry room, and a split 3 car garage that is connected without having to go outside. This home is an entertainer's delight with so many impressive features. It has a stunning backyard with a Presidential pool & spa, travertine decking throughout, and an oversized custom built-in cabana. It is perfect for entertaining with a gorgeous gas fire pit and artificial grass area. The lot has a grand RV gate entry for your RV or recreational toys. The possibilities are endless. You have the space and ability to build your own future RV garage. The gourmet kitchen offers a lovely raised panel cherry cabinetry with crown molding, granite countertops, marble tile backsplash, and oversized island with decorative posts. The kitchen also has pendant lighting, extended cabinetry, a large walk-in pantry, and built-in office desk in the breakfast room. Whirlpool stainless steel appliances including a double oven, built-in microwave, dishwasher, and refrigerator are included. The living room and formal dining room feature tray ceilings with surround sound speakers. It has all the bells and whistles with 8-foot doors, 4-inch baseboards, recess lighting, and neutral colors throughout the main spaces. 24 x 12-inch tiles are in all the right places with carpet in the oversized bedrooms and walk in closets. Luxury vinyl plank flooring is in the extended Master Suite with large walk-in closet. Must see! This home is a gem. Minutes away from all shopping and dining, I-10, and 303 freeway access.
Location
State AZ
County Maricopa
Community Sedella Parcel 4C
Direction West on Indian School Road. North on Sedella Parkway. West on La Maroma Drive. North on 183rd Drive. West on Montecito Avenue to home on south side of road(no sign).
Rooms
Other Rooms Great Room
Master Bedroom Split
Den/Bedroom Plus 5
Separate Den/Office Y
Interior
Interior Features Eat-in Kitchen, Breakfast Bar, 9+ Flat Ceilings, No Interior Steps, Soft Water Loop, Kitchen Island, Double Vanity, Separate Shwr & Tub, High Speed Internet, Granite Counters
Heating Mini Split, Natural Gas, Ceiling, ENERGY STAR Qualified Equipment
Cooling Refrigeration, Programmable Thmstat, Mini Split, Ceiling Fan(s), ENERGY STAR Qualified Equipment
Flooring Carpet, Vinyl, Tile
Fireplaces Type Exterior Fireplace, Fire Pit
Fireplace Yes
Window Features Vinyl Frame,ENERGY STAR Qualified Windows,Double Pane Windows,Low Emissivity Windows
SPA Heated,Private
Laundry Engy Star (See Rmks), Wshr/Dry HookUp Only
Exterior
Exterior Feature Covered Patio(s), Playground, Gazebo/Ramada, Private Yard, Storage
Parking Features Dir Entry frm Garage, Electric Door Opener, Over Height Garage, RV Gate, Side Vehicle Entry, RV Access/Parking
Garage Spaces 3.0
Garage Description 3.0
Fence Block
Pool Variable Speed Pump, Private
Community Features Gated Community, Playground
Utilities Available APS, SW Gas
Amenities Available Management
Roof Type Tile
Private Pool Yes
Building
Lot Description Desert Back, Desert Front, Synthetic Grass Back, Auto Timer H2O Front, Auto Timer H2O Back
Story 1
Builder Name Meritage Homes
Sewer Sewer in & Cnctd, Public Sewer
Water City Water
Structure Type Covered Patio(s),Playground,Gazebo/Ramada,Private Yard,Storage
New Construction No
Schools
Elementary Schools Belen Soto Elementary School
Middle Schools Belen Soto Elementary School
High Schools Canyon View High School
School District Agua Fria Union High School District
Others
HOA Name Sedella Master Comm.
HOA Fee Include Maintenance Grounds,Street Maint
Senior Community No
Tax ID 502-30-426
Ownership Fee Simple
Acceptable Financing Cash, Conventional, 1031 Exchange, VA Loan
Horse Property N
Listing Terms Cash, Conventional, 1031 Exchange, VA Loan
Financing Conventional
Read Less Info
Want to know what your home might be worth? Contact us for a FREE valuation!

Our team is ready to help you sell your home for the highest possible price ASAP

Copyright 2025 Arizona Regional Multiple Listing Service, Inc. All rights reserved.
Bought with My Home Group Real Estate
Get More Information
Quick Search
- Peoria, AZ
- Glendale, AZ
- Phoenix, AZ
- Scottsdale, AZ
- Surprise, AZ
- Sun City, AZ
- Sun City West, AZ
- Sun City Grand, Surprise, AZ
- Cave Creek, AZ
- Gilbert, AZ
- Mesa, AZ
- Chandler, AZ
- Buckeye, AZ
- Goodyear, AZ
- Queen Creek, AZ
- Tempe, AZ
- Paradise Valley, AZ
- Ahwatukee Foothills, Phoenix, AZ
- Avondale, AZ
- Tolleson, AZ
- El Mirage, AZ



