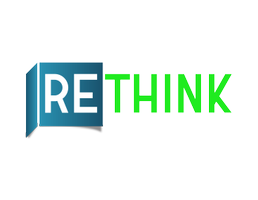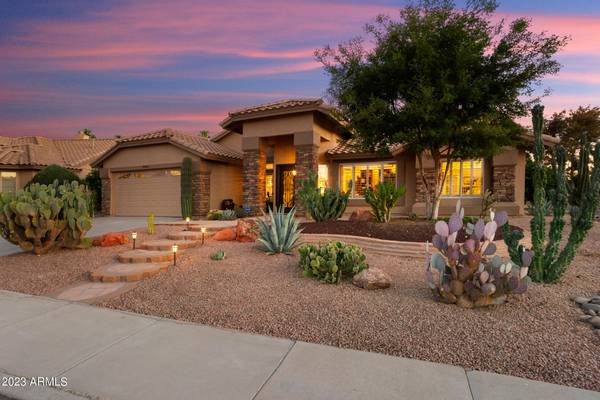For more information regarding the value of a property, please contact us for a free consultation.
Key Details
Property Type Single Family Home
Sub Type Single Family - Detached
Listing Status Sold
Purchase Type For Sale
Square Footage 2,329 sqft
Price per Sqft $289
Subdivision Fairway Views At Westbrook Village
MLS Listing ID 6608989
Sold Date 11/06/23
Style Ranch,Territorial/Santa Fe
Bedrooms 2
HOA Fees $62/ann
HOA Y/N Yes
Originating Board Arizona Regional Multiple Listing Service (ARMLS)
Year Built 1995
Annual Tax Amount $3,224
Tax Year 2022
Lot Size 10,124 Sqft
Acres 0.23
Property Description
Expansive golf course location with 180 degree views of Vistas #17 Fairway/Green. This home has been meticulously maintained from top to bottom; the roof and HVAC were replaced in 2021, and the water heater was replaced in 2023. With a 8.1kW Solar system on this home, the 2023 average electric bill has been $22.00 a month. The primary suite has a bathroom that makes you feel like you walked into a spa, a generous sized closet lined with cedar walls, and views of the 17th green. The kitchen, bathrooms, and flooring have all been remoded. This home is ready for you to begin enjoying the Westbrook Village lifestyle which includes 82 clubs, 2 Golf Courses & convenience to Loop 101, shopping, theatres, dining and sporting events. This is the home you have been patiently waiting for. A few of the features ad upgrades are as follows:
-The primary suite bathroom was remodeled in 2021 to include floating cabinetry with a quartz countertop, undermount sinks and Moen faucets, tile flooring, designer tiled wall with custom lighting and medicine cabinets, extended height/water saving efficient Kohler toilet, glass block windows, recessed lighting, heatlamp, satin nickel hardware, large walk-in tiled shower with bench seating. finished off with a Delta rain head and handheld system.
-The hall bathroom was remodeled in 2022 to include a tiled shower, tile floors, extended height/water saving efficient Kohler toilet, Moen faucets, undermount sink, large custom mirror, white cabinetry with quartz countertop and satin nickel hardware.
-The primary suite features double doors, vaulted ceilings, an exit door leading to the covered patio, Hunter Douglas window coverings, ceiling fan and light, and plenty of room for any size bedroom set.
-The secondary bedroom has vaulted ceilings, ceiling fan and light, wood shutters, and planter shelves.
-The kitchen has everything and more for your holiday gatherings with plenty of space. Timeless stainless steel appliances to include the refrigerator, quartz counters, shaker style cabinetry with satin nickel hardware, glass tiled backsplash, reverse osmosis drinking system, island with a cooktop, and another peninsula island that accomodates 4 seats, breakfast nook, luxury vinyl flooring, windows overlooking the golf course, pendant lighting, silhouette roman shades, and an out of sight pantry with slide out shelves.
-The greatroom off the kitchen features Walnut Autumn Dusk wood floors, a stacked stone bar area, vaulted ceilings, double french doors leading to the covered patio, a 65" tv and floating cabinet/console that convey with the home, ceiling fan, silhouette roman shades, and recessed lighting.
-A bonus room behind the kitchen includes space for two offices, the laundry room, built in cabinetry with sink, lots of counter space, security system, and luxury vinyl floors.
-The formal dining room and living room have vaulted ceilings, recessed light, beautiful wood floors, wood shutters, and an elegant First Impression Iron front door with rain glass that opens for those perfect spring days.
-This oversized lot is greater than 10,000 feet and backs to the 17th fairway/green. The covered patio has a lounge area for seating and an area for your large outdoor table. If you want more shade, then enjoy the extended pergula with built in barbecue area and lighting. Make sure to take the flagstone walkway to the bonus sitting area for the perfect sunsets and views of the course! Take note of the wash on the side of the home that ensures more privacy and space.
-The garage has a water softener, painted floors, workbench, two walls of cabinets, an exit door leading to a storage area, room to park your golf cart with ramp, garage opener with keyless pad. You can park two cars and a golf cart in this garage.
-The refrigerator, washer, dryer, 65" tv, and tv console convey with the home.
*There is much more to this home and is truly a MUST SEE home*
Location
State AZ
County Maricopa
Community Fairway Views At Westbrook Village
Direction West on Union Hills Drive. North on Country Club Parkway. Northeast(right) on West Village Parkway. East(right) on Kimberly Way.
Rooms
Den/Bedroom Plus 3
Ensuite Laundry Dryer Included, Inside, Washer Included
Separate Den/Office Y
Interior
Interior Features Breakfast Bar, Drink Wtr Filter Sys, No Interior Steps, Soft Water Loop, Vaulted Ceiling(s), Kitchen Island, Pantry, Double Vanity, High Speed Internet, Granite Counters
Laundry Location Dryer Included,Inside,Washer Included
Heating Natural Gas
Cooling Refrigeration, Programmable Thmstat, Ceiling Fan(s)
Flooring Carpet, Vinyl, Tile, Wood
Fireplaces Number No Fireplace
Fireplaces Type None
Fireplace No
Window Features Double Pane Windows
SPA None
Laundry Dryer Included, Inside, Washer Included
Exterior
Exterior Feature Covered Patio(s), Gazebo/Ramada, Patio, Private Yard, Built-in Barbecue
Garage Attch'd Gar Cabinets, Dir Entry frm Garage, Electric Door Opener, Extnded Lngth Garage
Garage Spaces 2.0
Garage Description 2.0
Fence None
Pool None
Community Features Pickleball Court(s), Community Spa Htd, Community Spa, Community Pool Htd, Community Pool, Community Media Room, Golf, Tennis Court(s), Biking/Walking Path, Clubhouse, Fitness Center
Utilities Available APS, SW Gas
Amenities Available Club, Membership Opt, Management, Rental OK (See Rmks), RV Parking
Waterfront No
Roof Type Tile
Parking Type Attch'd Gar Cabinets, Dir Entry frm Garage, Electric Door Opener, Extnded Lngth Garage
Private Pool No
Building
Lot Description Sprinklers In Rear, Sprinklers In Front, Desert Back, Desert Front, On Golf Course, Auto Timer H2O Front, Auto Timer H2O Back
Story 1
Builder Name UDC
Sewer Sewer in & Cnctd, Public Sewer
Water City Water
Architectural Style Ranch, Territorial/Santa Fe
Structure Type Covered Patio(s),Gazebo/Ramada,Patio,Private Yard,Built-in Barbecue
Schools
Elementary Schools Adult
Middle Schools Adult
High Schools Adult
School District Peoria Unified School District
Others
HOA Name Westbrook Village
HOA Fee Include No Fees
Senior Community Yes
Tax ID 231-12-502
Ownership Fee Simple
Acceptable Financing Cash, Conventional, VA Loan
Horse Property N
Listing Terms Cash, Conventional, VA Loan
Financing Cash
Read Less Info
Want to know what your home might be worth? Contact us for a FREE valuation!

Our team is ready to help you sell your home for the highest possible price ASAP

Copyright 2024 Arizona Regional Multiple Listing Service, Inc. All rights reserved.
Bought with Russ Lyon Sotheby's International Realty
Get More Information

Quick Search
- Peoria, AZ
- Glendale, AZ
- Phoenix, AZ
- Scottsdale, AZ
- Surprise, AZ
- Sun City, AZ
- Sun City West, AZ
- Sun City Grand, Surprise, AZ
- Cave Creek, AZ
- Gilbert, AZ
- Mesa, AZ
- Chandler, AZ
- Buckeye, AZ
- Goodyear, AZ
- Queen Creek, AZ
- Tempe, AZ
- Paradise Valley, AZ
- Ahwatukee Foothills, Phoenix, AZ
- Avondale, AZ
- Tolleson, AZ
- El Mirage, AZ



